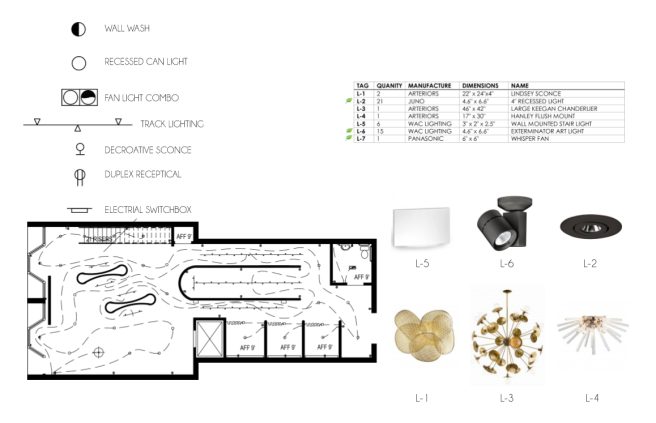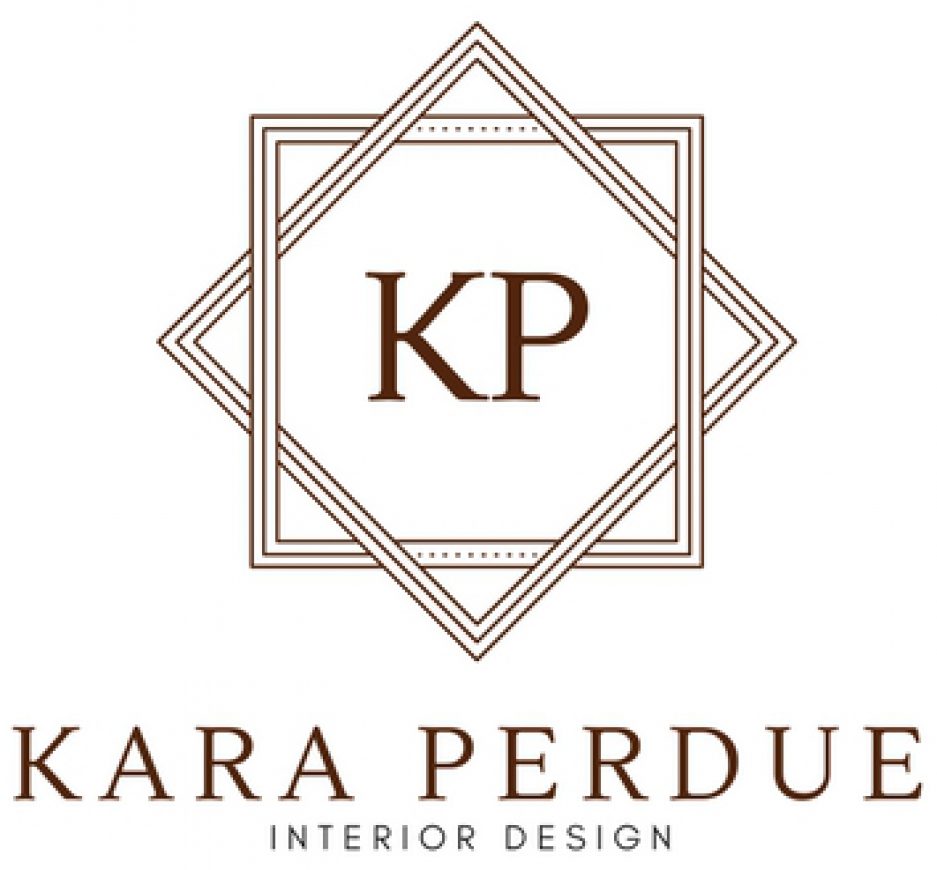Here is the finial presentation for the Bienenstock project for 2017, the architecture and design were kept simple to allow the art to capture the eye. The logo changed from earlier design.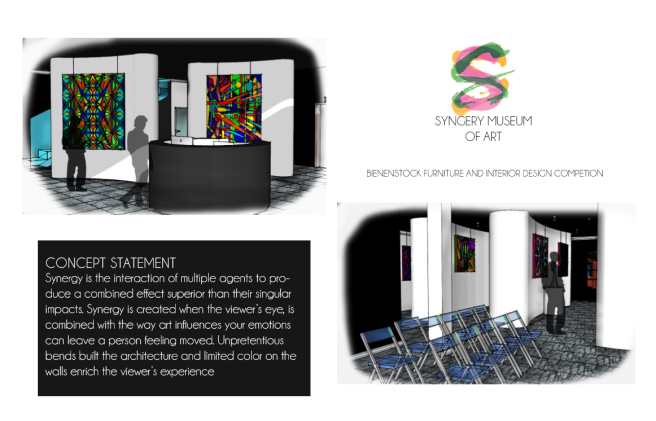
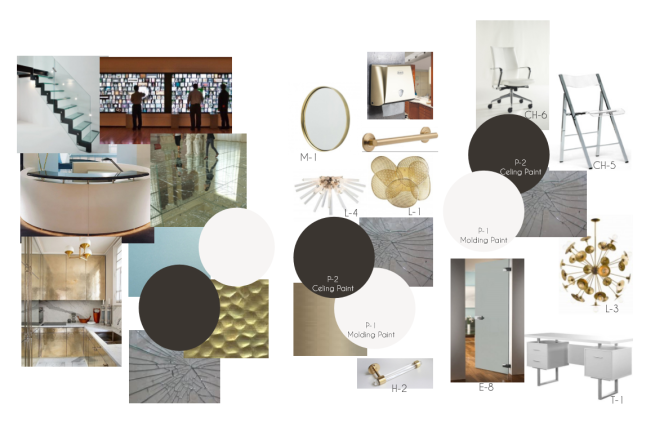 Selections for the gallery featured a majority of light colors with the occasional pop of black with the a glimmer of gold. To make the museum different from other I used 2’x2′ busted mirrors with epoxy poured over for the flooring, all white walls have a lacquer finish to enhance a the experience. Gold makes a large appearance line kitchen where the cabinets have a hammered brass finish.
Selections for the gallery featured a majority of light colors with the occasional pop of black with the a glimmer of gold. To make the museum different from other I used 2’x2′ busted mirrors with epoxy poured over for the flooring, all white walls have a lacquer finish to enhance a the experience. Gold makes a large appearance line kitchen where the cabinets have a hammered brass finish.
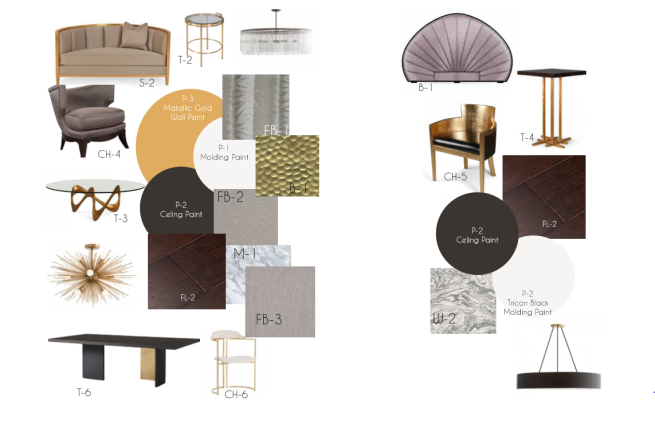
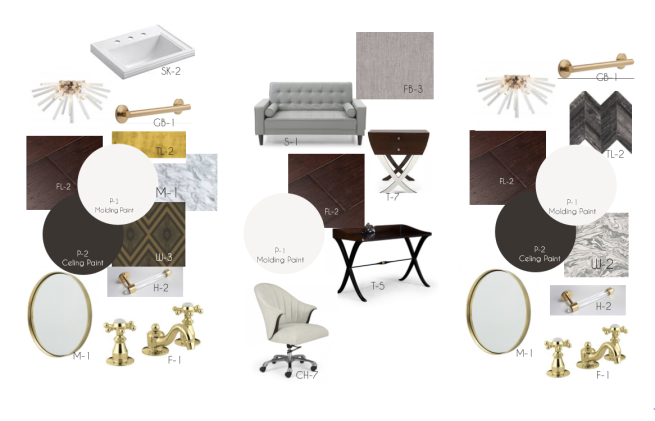 Residential finishing and furniture selections were similar to what was used in the gallery but also a little more glam can be found in the here.
Residential finishing and furniture selections were similar to what was used in the gallery but also a little more glam can be found in the here. 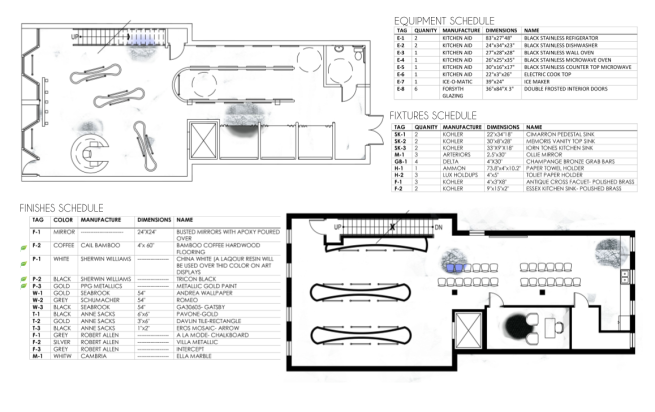 Spot rendering was used to show major materials and give the viewer an idea about finishes with overwhelmingly doing the whole floorplan.
Spot rendering was used to show major materials and give the viewer an idea about finishes with overwhelmingly doing the whole floorplan. 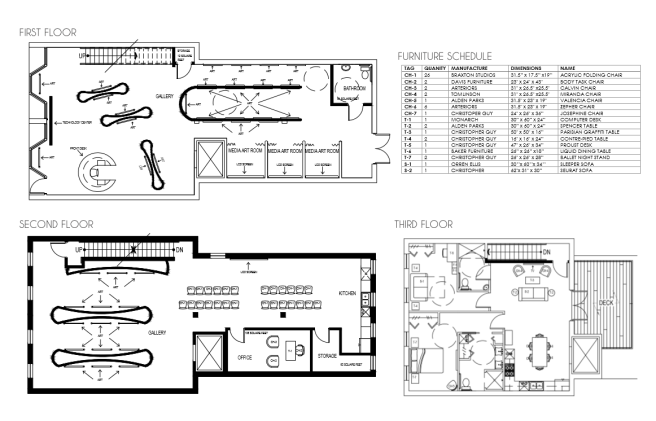 The tagged floor plan be used to relate back to the FF&E.
The tagged floor plan be used to relate back to the FF&E. 