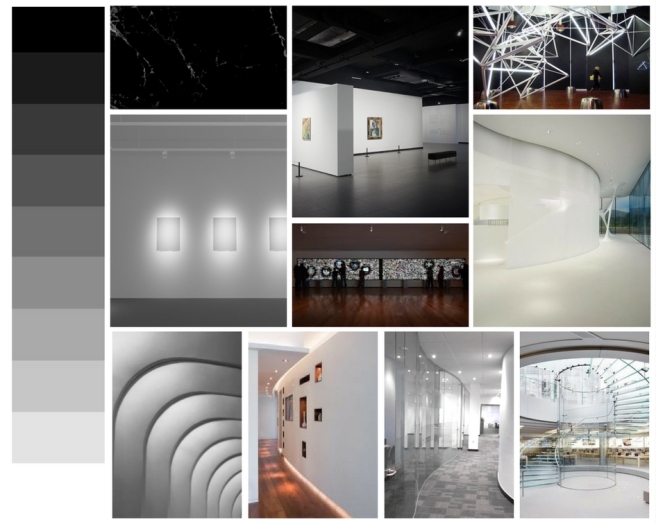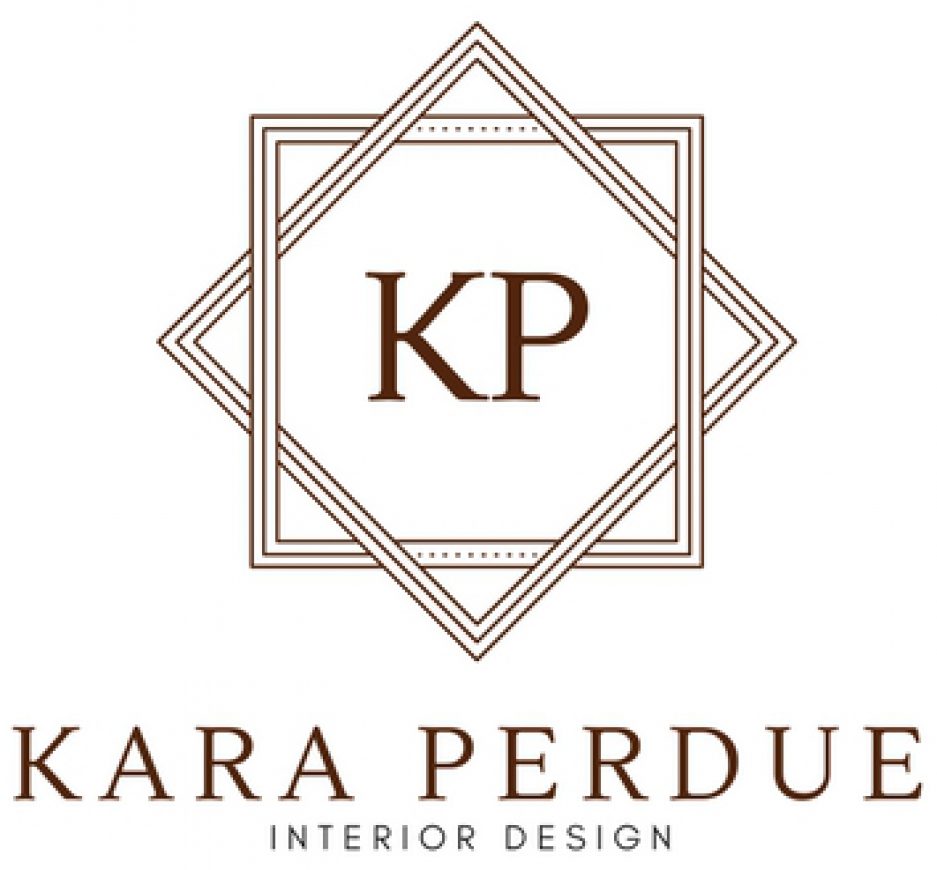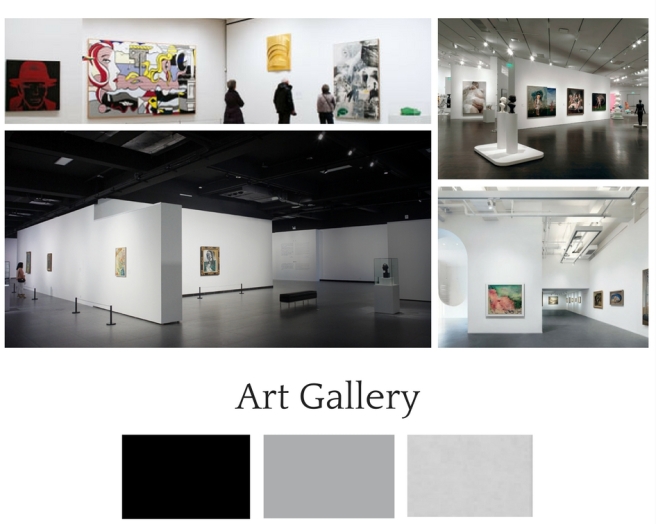Month: September 2017
Mood Board Revised

Bienenstock Art Museum Project Mood Board
Weatherspoon Art Museum
On Thursday, September 7th our class visited the Weatherspoon Art Museum located in the University of North Carolina Greensboro Campus. The Museum offered mediums of art, the first thing that caught my eye when we walked in was notice the large open space in the middle of the room that had a animals carved into a boarder. 
In the museum all the walls were white and walls seemed to be more curvalinear, seeing these curved walls inspired me for a upcoming multi-use art studio project that i have coming up. The sketch below roughly shows what my idea is, I plan to create and sim-circle wall that curves in and art can be hung from the full circle reversed tray ceiling or sat on a pedestal, the natural curves of the ceiling fixture would lead people into the room where other art can be seen.

Below are some pictures that I took at the museum.


Adaptive Reuse
Adaptive reuse can be simply understood as giving a new purpose to an old building. In many cities, structures originally home to manufacturing plants and small storefronts were abandoned as people moved out of town in search of both jobs and suburban living. Re-purposing these original structures has caused a resurgence in urban living. Old mills have become retail and event space, industrial styled lofts or condos and small storefronts have become chic art galleries and boutique restaurants. Sustainability and a desire to limit an individual’s economic footprint are a few factors driving the movement toward adaptive reuse. Altering the function of an underutilized space, rather than demolish it allows us a glimpse into the history of a place and an appreciation for the past.
It is important to clarify that adaptive reuse and historical preservation are different things, although closely related. Historic preservation with regard to the built environment seeks to uphold or recreate the original space and for its originally intended purpose. While this is important to our history as a whole, it can be an expensive endeavor given the regulation and specific nature of locating resources and materials from the past. Adaptive reuse is not necessarily cheap, but it is both good for the environment and offers a return on investment for building owners or stakeholders, as the building has been given a new purpose.

Denver’s historic Airedale building, once home to a brothel, peep shows and an adult book store, now houses chef Justin Cucci’s restaurant and music venue, Ophelia’s Electric Soapbox. Cucci used the building’s colorful history as the springboard for the concept. Photos by Adam Larkey
Featured here are three examples of spaces that have been reclaimed in the state of North Carolina. From a former brothel turned restaurant & music venue in Denver, to a mixed-use facility in Asheville, and an engineering shop building on the campus of NC State that is now combined classrooms and research space. Adaptive reuse projects breathe new life into old, vacant buildings, but they’re not for the faint of heart.
Ophelia’s Electric Soapbox – Denver, NC
Chef Justin Cucci didn’t really have the time or money to do another restaurant. He already had two successful spots operating at full speed. But when a local designer purchased the historic building and approached Chef Cucci with the opportunity to help bring the abandoned, Victorian-era structure back to life, the offer was too tempting to pass up, and Ophelia’s Electric Soapbox emerged.

Ophelia’s was once a brothel. Photo by Oliver Nasralah
Although the building was in a state of decay, Cucci, whose first two restaurants reside in a former gas station, saw a chance to marry creative concept development with adaptive reuse in a way that would honor the building’s past. The fact that its past included a brothel, a peep-show venue and, most recently, a video store just added to the appeal. Working with architecture and design firm BASS Architecture, he created an eclectic, boudoir-inspired concept that boldly celebrates the building’s past lives.

Original brick walls were retained, where possible, including one in the main dining room that now carries an image of Ophelia, the concept’s namesake and muse.
Opened in April as a 225-seat “gastro-brothel” and live music venue on the main and lower levels of the three-story building, Chef Cucci illustrates the extreme highs and lows of adaptive reuse projects. Lengthy, costly, exhilarating at times and exasperating at others, it’s an example of adaptive reuse at its best, ultimately sustaining and preserving buildings that still have good bones while reinventing and reinvigorating them for new use.
Rice-White Building – Asheville, NC


From 2006 to 2014, Rowhouse Architects and Heartwood Renovations, along with public interest groups undertook renovation of the historic Rice White Building, located in the heart of downtown Asheville. Originally built in the 1890’s by the Hilliard family, the building initially served as a mixed-use structure. The ground floor accommodated two retail spaces, and a medical practice operated by two generations of the Hilliard family. The second floor was home to an undertaker’s business, while the third floor served as a meeting space for two fraternal lodges. In the 1910’s the second floor was converted to the central labor union offices and the socialist reading room. Both the second and third floors were converted into a small downtown hotel in the 1930’s.
Another transition came in the 1950’s when a single furniture business, Rice-White Furniture took over the building, giving it the name it is now known for. The main floor housed a retail showroom, while additional items were warehoused on the second and third floors. Despite a large fire, much of the building’s initial character and woodwork survived despite a fire that ruined sections of the upper floors. The 2014 renovation returned the building to a mixed-use facility once again. An independent jewelry store and an art gallery facing Biltmore Avenue make up the first floor, along with smaller combined commercial and residential spaces in the rear. The upper floors of the building are now made up of eight residential units showcasing much of the building’s original architecture and views of downtown Asheville.


Park Shops Building – NCSU – Raleigh, NC
The Park Shops Building initially served as the shop for NC State’s Mechanical Engineering Department. Built in 1914, the renovation of some 48,000 existing square feet, is proof of the University’s commitment to sustainability and the pride they have in their campus’ history. The architecture and engineering firm of Clark Nexen were tested by having to reimagine a space that initially served one department, into a space that must serve multiple functions. Within the renovated Parks Shops Building, you’ll find classrooms, research and teaching labs for two departments, along with video-conferencing and televised classrooms, as well as a café and offices for student services and advising. In addition to renovating the existing square footage, a 3,000 square foot glass plaza creates a modern entry area and space for public gathering.



http://learn.org/articles/Jobs_in_Historic_Preservation_Career_and_Salary_FAQs.html
https://www.nps.gov/subjects/historicpreservation/what-is-historic-preservation.htm
https://charlestonfoodbloggers.com/2015/04/06/best-restaurant-in-each-north-carolina-county-2015/
http://urbanasheville.com/buildings/rice-white/
http://www.rowhouse-architects.com/projects/ricewhite.html
https://www.clarknexsen.com/project/park-shops-adaptive-reuse/
https://historicalstate.lib.ncsu.edu/timelines/campus-buildings-grounds#d1910
Vivid Interiors
On Tuesday September 4th we took a trip to Vivid Interiors to meet the owners Gina and Laura and to learn about the business. Vivid interiors is located in downtown Greensboro, North Carolina the shoppe they offer boutique style furniture and home accessories.
While we were there they were featuring art from different artist all over the country and world. The boutique has white walls, white ceilings and white floors the all the white allows for the bright colors to be seen more vividly. While we were there Gina talked about how her business work and how she prices projects, I found this very beneficial to hear from somebody who is in the business right now about how everything works. Gina also talked about how her business tries to uses local furniture vendors to source products. Near the back of the store they had a large bar height table where they can work with clients who chose to come in.
Introverts and Extroverts in a Public Setting
I recently designed a weighting room for Moses Cone Women’s Center, when I began the project I was unaware of how different people feel in different spaces. As an extrovert I don’t mind sitting beside somebody and I am open to conversation a introvert may not want to sit next to somebody and starting conversation with a stranger may be intimidating.
 Unaware of how different people feel in certain spaces I used chair seating and modular seating. A extrovert is more likely to take a seat a the Y-shapes modular seating possibly looking to strike a conversation to pass the time, whereas a introvert will gravitate to the chair seating and silently wait until their name is called. The waiting room comfortably can seat sixteen people, the modular seat can seat eight and the chairs can seat eight people.
Unaware of how different people feel in certain spaces I used chair seating and modular seating. A extrovert is more likely to take a seat a the Y-shapes modular seating possibly looking to strike a conversation to pass the time, whereas a introvert will gravitate to the chair seating and silently wait until their name is called. The waiting room comfortably can seat sixteen people, the modular seat can seat eight and the chairs can seat eight people.
Woodward Residence
The Woodward residence is located in the prestigious Emerywood neighborhood in High Point, North Carolina. The owners of the home have two dogs Mr. Woodward works out of town often and Mrs. Woodward is a teacher at a local Community College, functionality and appearance are both important to the Woodward’s. One of the clients highest request for the home was to make the home accessible for their aging needs, the technical term is called “aging in place” this means that the home is made handicapped accessible.

The Woodward’s have traditional taste but wanted to spice up their style, to meet their request I chose traditional furniture pieces and fished them with boho type finishes and fabrics. Below is are the selections I chose for the space.



In the kitchen I continued the use of gold and textured finishes, the bar stool have wicker seats and the Ann Sacks tile that has a beautiful flower type pattern on it. The counter tops are a white marble that blends very well with the navy cabinets and the tile. 

The bathroom has been designed to be wheelchair accessible the vanity has open spaces that have knee space, the flooring is the same throughout the bathroom this allowed for the shower to be completely accessible a bench is also located in the shower. the laboratory has grab bars and a five foot turning radius.
 This floor plan is an overview of the home and shows how it was made accessible and shows parts of the home that weren’t rendered.
This floor plan is an overview of the home and shows how it was made accessible and shows parts of the home that weren’t rendered.






